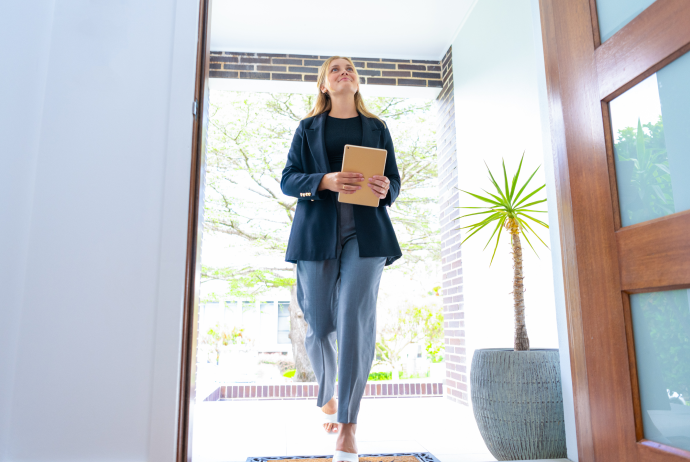






















Oakland Avenue, Cheltenham, Gloucestershire, GL52
- 4 beds
- 3 baths
- 3 reception

Key Features
- Stunning Semi-Detached Home
- Excellent Location
- Four Double Bedrooms
- Entrance Hall & Cloakroom
- Bay Fronted Living Room & Second Reception Room
- Dining Room, Kitchen Breakfast Room & Utility Room
- Two En-Suite's & Family Bathroom
- Useful Loft Space used as a Study
- Generous Westerly Rear Garden
- Driveway Parking For Two Vehicles
Description
This very desirable property is located towards the end of a cul-de-sac in Oakland Avenue. The road features an array of attractive period homes, and is handily located on the cusp of Pittville and Prestbury. Pittville Park, Cheltenham Town Centre, and popular schools are all within easy reach.
I think you will agree that the property is very attractive both inside and out. The current owners bought the property from Peter Ball & Co, and in the eleven years of tender have improved and updated their home. There are a number of lovely features including shutters, fireplaces and Oak floors. The generous proportions are complemented by a versatile layout. Another often desired, yet hard to find feature, is the two storey extension, previously a self-contained annex, and easy to convert back. This space now provides an additional reception room with bi-folding doors overlooking the garden, a utility room, cloakroom and door to the side access. Whilst upstairs has a double bedroom and en-suite shower room.
The original part of the house briefly comprises; an entrance hall, living room with French doors into a dining room, and a large galley style kitchen with modern fitted appliances, a pantry, and breakfast area with vaulted ceiling and bi-fold doors overlooking the garden. The first floor provides a family bathroom, and the three double bedrooms. The master suite enjoys views across the roof-tops to Cleeve Hill, a stunning en-suite with composite stand-alone bath and shower, and an open staircase leading up to a useful loft space currently used as an office.
Outside provides driveway parking for two vehicles, and gated side access leading to an impressive garden with a large lawn and patio. Council Tax Band: E.
-
Entrance Hall
Room 1 -
Cloakroom
Room 2 -
Bay Fronted Living Room
Room 3 -
Dining Room
Room 4 -
Reception Two
Room 5 -
Kitchen Breakfast Room
Room 6 -
Utility Room
Room 7 -
Landing
Room 8 -
Master Bedroom
Room 9 -
En-Suite Shower Room
Room 10 -
Bedroom Two
Room 11 -
Bedroom Three
Room 12 -
Bedroom Four
Room 13 -
En-Suite Shower Room
Room 14 -
Bathroom
Room 15 -
Useful Loft Space
Room 16 -
Generous Rear Garden
Room 17 -
Driveway Parking For Two Vehicles
Room 18
Handy Information
-
Council Tax BANDS
£219.68 per month -
Broadband Speed
80 mbps
Oakland Avenue, Cheltenham, Gloucestershire, GL52
- 4 beds
- 3 baths
- 3 reception

Similar Properties
Book a valuation from one of our property experts.
We’re qualified property experts with detailed local knowledge and a passion for exceptional customer service. We’ll meet you in person, and give you an attainable sales or rental valuation.
book a valuation


